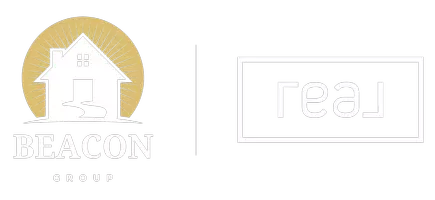$2,100,000
$1,825,000
15.1%For more information regarding the value of a property, please contact us for a free consultation.
3741 E NORTHRIDGE Circle Mesa, AZ 85215
5 Beds
6 Baths
4,698 SqFt
Key Details
Sold Price $2,100,000
Property Type Single Family Home
Sub Type Single Family Residence
Listing Status Sold
Purchase Type For Sale
Square Footage 4,698 sqft
Price per Sqft $446
Subdivision Ladyhawke Estates
MLS Listing ID 6386361
Sold Date 05/10/22
Style Ranch
Bedrooms 5
HOA Y/N No
Originating Board Arizona Regional Multiple Listing Service (ARMLS)
Year Built 2002
Annual Tax Amount $7,729
Tax Year 2021
Lot Size 0.804 Acres
Acres 0.8
Property Sub-Type Single Family Residence
Property Description
Luxury resort living in exclusive cul-de-sac setting without the HOA Fees! This exceptional home has been professionally transformed inside and out over the past few years. The state-of-the-art Kitchen incorporates high end appliances and a distinctive, over-sized Island with breakfast bar extension. The Sub-zero refrigerator/freezer, Wolf 6-burner gas range, wine fridge, separate ice maker and custom cabinetry make this a gourmet cook's delight. Off the Kitchen is the expansive Dining Room and a huge Laundry with custom cabinetry. The accordion style disappearing wall from the Kitchen to the outdoor Patio introduces the elegant, private rear yard with pool/spa, waterfall/slide, putting green, raised garden beds, gas firepit, outdoor kitchen and landscaped oasis with mature palm trees. The large Pool House includes a full Bath with shower and ample storage area. In addition to the attached 3-car extended length Garage with built-in storage, a detached, air-conditioned RV plus 2-car Garage with Powder Bath and Laundry was added in 2014 plus there is separate RV parking with gate.... plenty of room for all the toys!
The Kitchen opens to a spacious Great Room with gas fireplace and accent wall shelving. All tile on the main level has been replaced with 24" Porcelian, custom lighting has been installed in most rooms, all closets have been customized by Closet Factory, and surround sound adds to the home's interior and exterior ambiance. The Home Office was completely redesigned by Closet Factory with built-in cabinetry, and two separate workstations. The Owner's Suite includes stone wall with gas fireplace, elegantly designed Bath, and customized walk-in closet. The updated Jack-and-Jill 2-Bedroom Suite/Bath on the main level, and the lower-level with its Great Room, mini-Kitchen, two Bedrooms and full Bath provide for very versatile living space. Three variable speed Trane A/C Systems with smart thermostats were installed in 2019. Schedule of Improvements and Upgrades is available upon request.
Location
State AZ
County Maricopa
Community Ladyhawke Estates
Direction East on McDowell, South on Lemon, East on Northridge Circle.
Rooms
Other Rooms Great Room
Basement Full
Den/Bedroom Plus 6
Separate Den/Office Y
Interior
Interior Features High Speed Internet, Granite Counters, Double Vanity, Eat-in Kitchen, Breakfast Bar, 9+ Flat Ceilings, Soft Water Loop, Kitchen Island, Pantry, Full Bth Master Bdrm, Separate Shwr & Tub
Heating Electric, Natural Gas
Cooling Central Air, Ceiling Fan(s), Programmable Thmstat
Flooring Carpet, Tile
Fireplaces Type Fire Pit, 2 Fireplace, Family Room, Master Bedroom
Fireplace Yes
Window Features Solar Screens
Appliance Gas Cooktop, Water Purifier
SPA Private
Exterior
Exterior Feature Misting System, Private Yard, Storage, Built-in Barbecue
Parking Features RV Access/Parking, RV Gate, Garage Door Opener, Extended Length Garage, Direct Access, Attch'd Gar Cabinets, Over Height Garage, Temp Controlled, RV Garage
Garage Spaces 5.0
Garage Description 5.0
Fence Block
Pool Heated, Private
Amenities Available None
Roof Type Tile
Porch Covered Patio(s), Patio
Private Pool Yes
Building
Lot Description Sprinklers In Rear, Sprinklers In Front, Desert Back, Desert Front, Cul-De-Sac, Synthetic Grass Frnt, Synthetic Grass Back, Auto Timer H2O Front, Auto Timer H2O Back
Story 1
Builder Name UNK
Sewer Public Sewer
Water City Water
Architectural Style Ranch
Structure Type Misting System,Private Yard,Storage,Built-in Barbecue
New Construction No
Schools
Elementary Schools Ishikawa Elementary School
Middle Schools Stapley Junior High School
High Schools Mountain View High School
School District Mesa Unified District
Others
HOA Fee Include No Fees
Senior Community No
Tax ID 141-27-088
Ownership Fee Simple
Acceptable Financing Cash, Conventional
Horse Property N
Listing Terms Cash, Conventional
Financing Cash
Read Less
Want to know what your home might be worth? Contact us for a FREE valuation!

Our team is ready to help you sell your home for the highest possible price ASAP

Copyright 2025 Arizona Regional Multiple Listing Service, Inc. All rights reserved.
Bought with Superlative Realty





